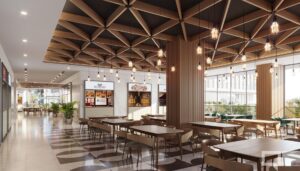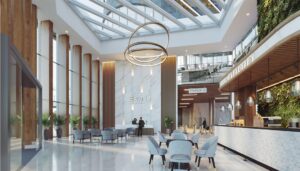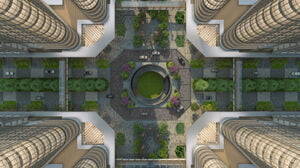
| Property Category | Commercial Property |
| Builder Name | Fairfox IT Infra |
| Typology | 700 – 700 SQ.FT. |
| Property Status | Under Construction |
| Property Type | Office Space, Shops |
| Possession | 3+ years |
Fairfox Eon- Making living spaces more beautiful
Fairfox Eye Of Noida EON is a newly launched commercial project by the renowned commercial real estate developer – Fairfox. The project stays true to its name by offering premium and concept-based office spaces and retail shops in the fastest developing location of Sector 140A Noida – Greater Noida Expressway. With sustainable green development, excellent connectivity with Metro Station and Expressway and modern design together make this project undeniably brilliant. As we know that office space demand has increased in Noida in the last few years, so Fairfox Group will provide you the world-class office space at a very attractive price.
Fairfox EON is the best IT-ITES Commercial project in Noida. Located strategically at Sector 140A, Noida Expressway, Fairfox EON is a premium development with amenities like parking, power backup, landscaped gardens, Rain water harvesting, 24×7 security, and many more. Fairfox EON Eye Of Noida offers premium Office Spaces along with high street retail spaces with restraints, a food court, and brand showrooms. Fairfox eon offers lockable office space at a very attractive rate.

PRICE LIST
Office Spaces
| Payment Plan | BSP |
|---|---|
| SPECIAL PAYMENT PLAN | Rs.4199/SQ. FT. |
Retail Spaces
| Payment Plan | Ground Floor | First Floor | Second Floor |
|---|---|---|---|
| SPECIAL PAYMENT PLAN | Rs.21000/SQ. FT. | Rs.17000/SQ. FT. | Rs.16000/SQ. FT. |

Highlights
- 3 side open plot
- Approx 2 Min. from Metro Station
- The Ultimate Business and Retail Destination
- Huge residential Catchment
- Designed By Renowned Architect
- USGBC Gold Certification Compliant Development
- Green building
AMENITIES
![]() 24×7 SECURITY
24×7 SECURITY
![]() Car Parking
Car Parking
![]() Lush Green Park
Lush Green Park
![]() CCTV
CCTV
![]() Clubhouse
Clubhouse
![]() Paved Compound
Paved Compound
![]() Kids’ play area
Kids’ play area
![]() Rain Water Harvesting
Rain Water Harvesting
![]() Visitor Parking
Visitor Parking
![]() Power Backup
Power Backup
![]() Swimming Pool
Swimming Pool
![]() Lift Lobby
Lift Lobby
FLOOR PLAN










LOCATION









